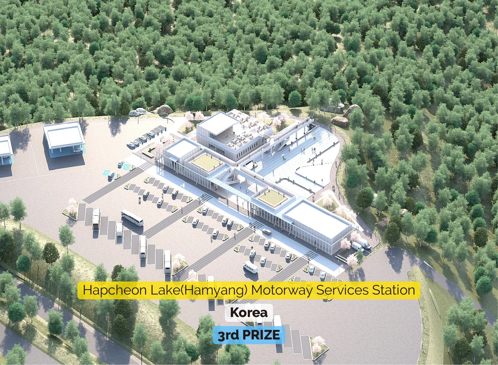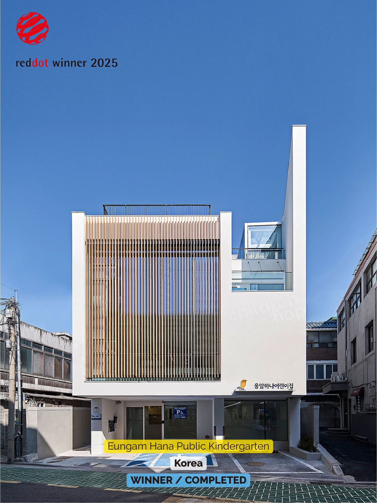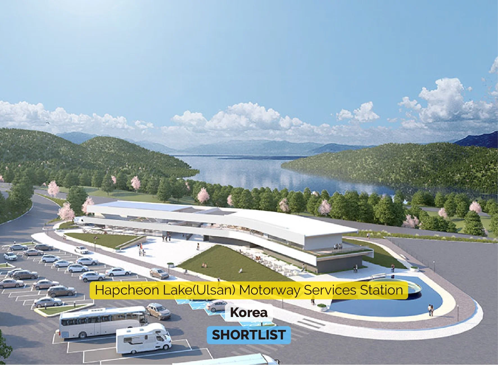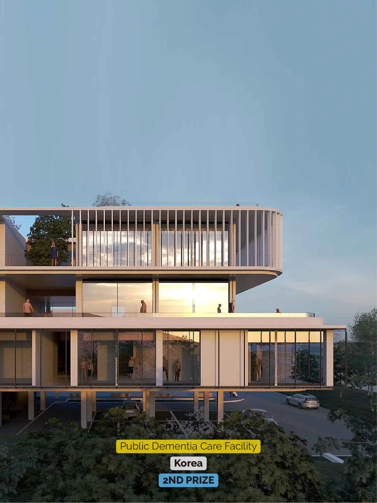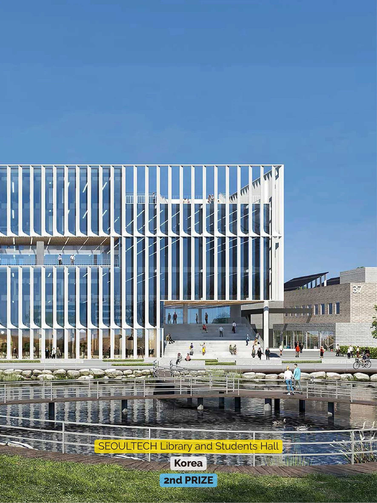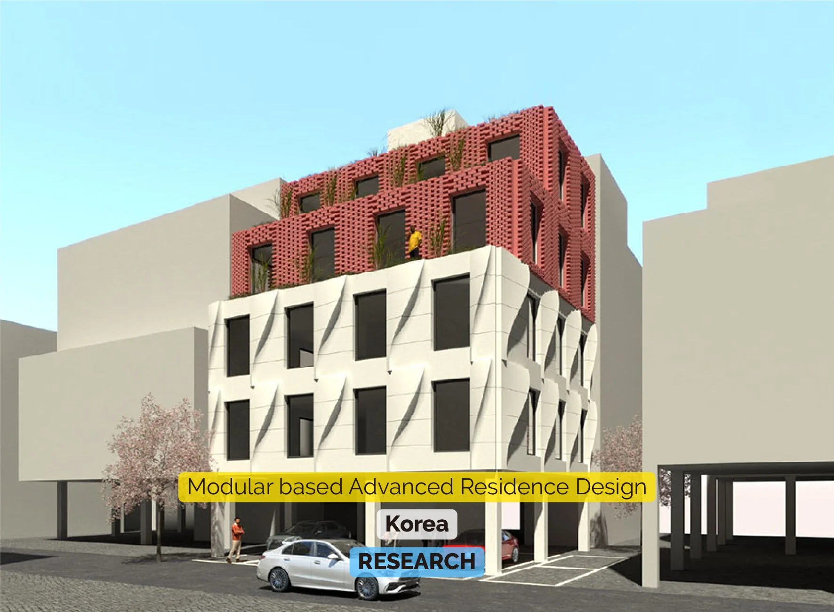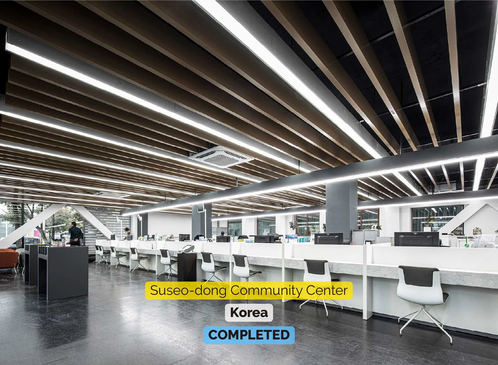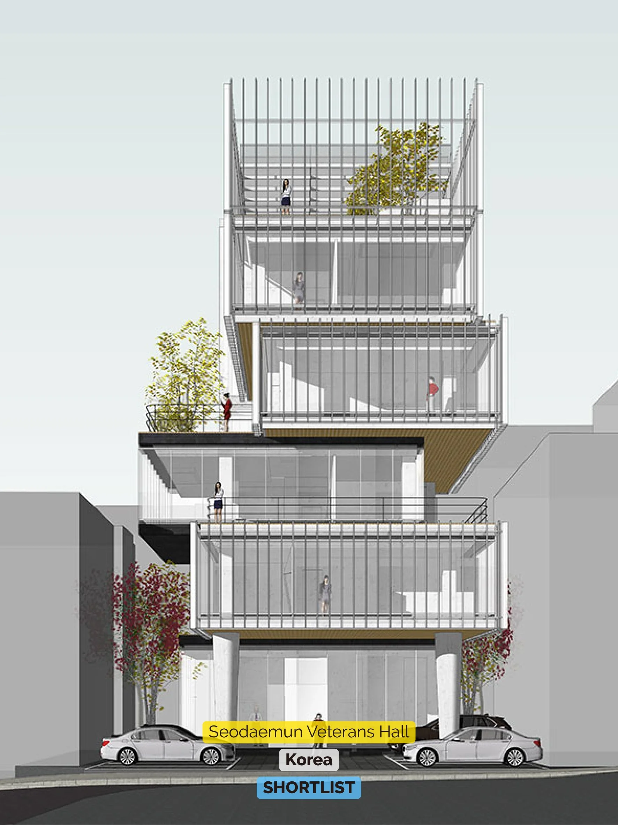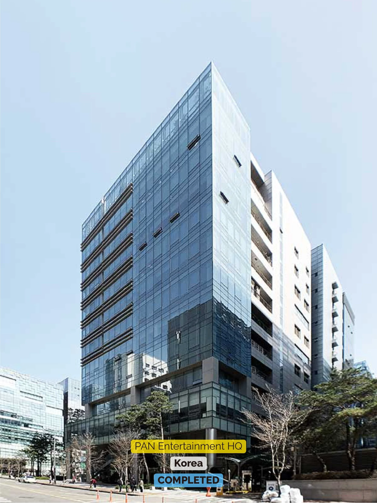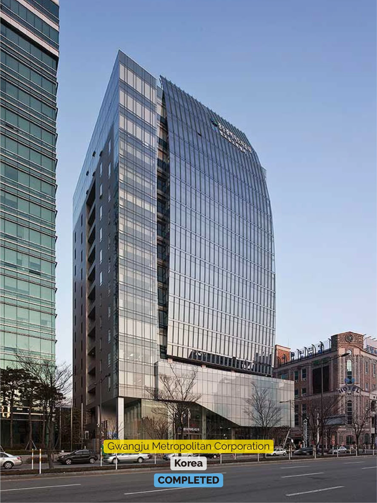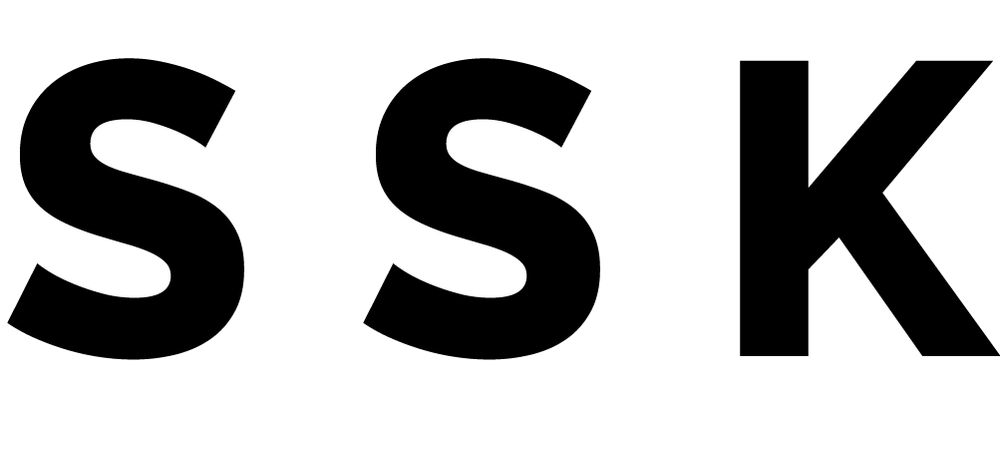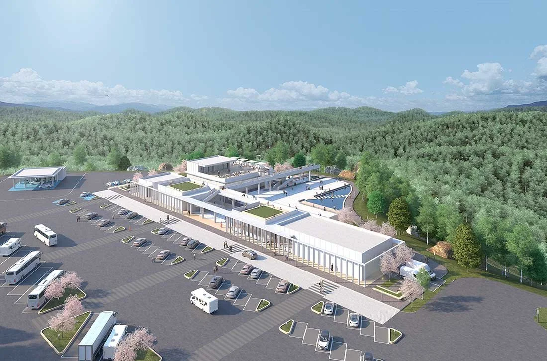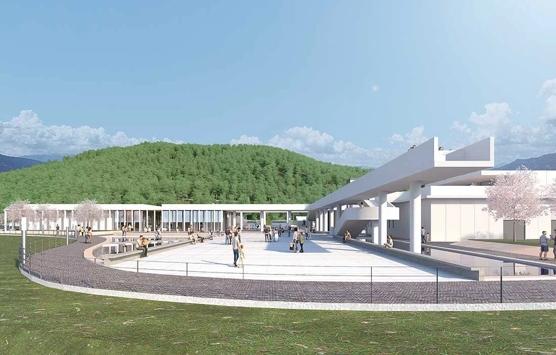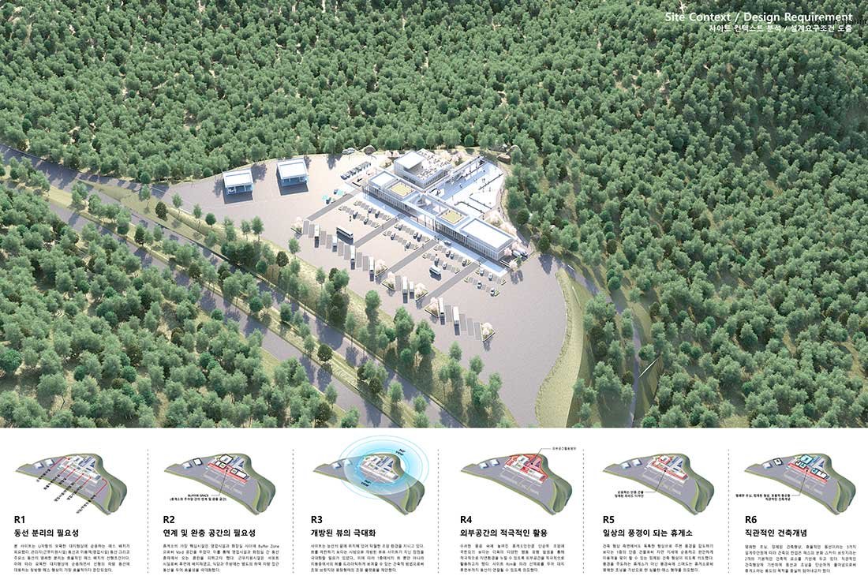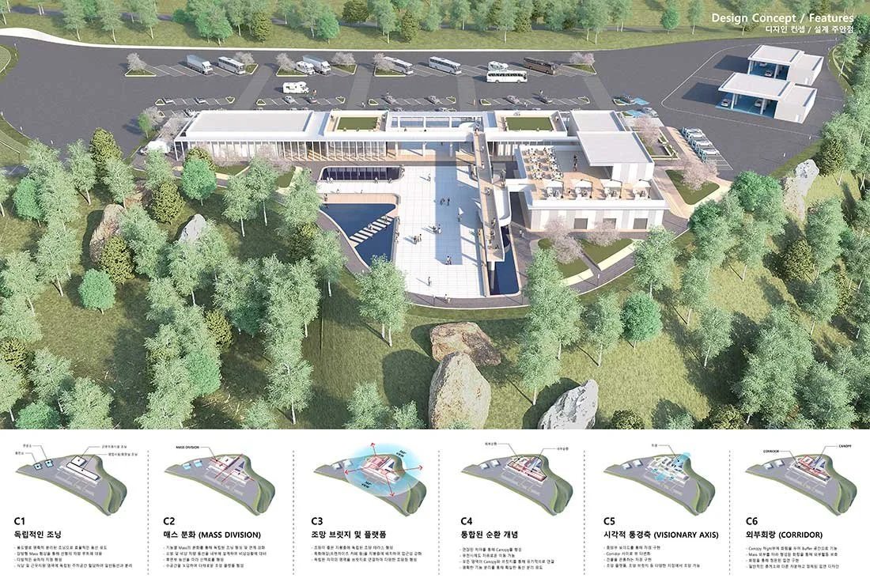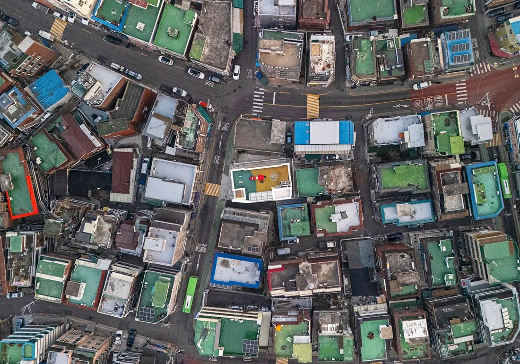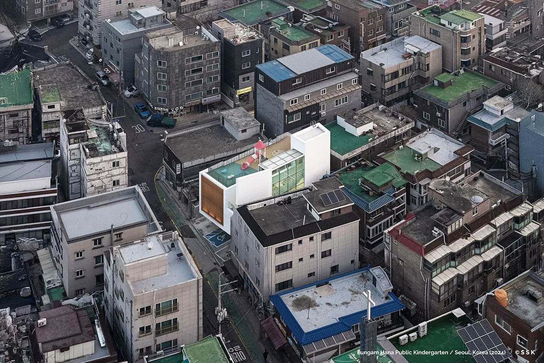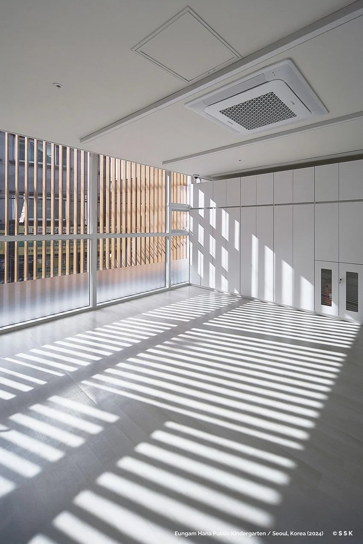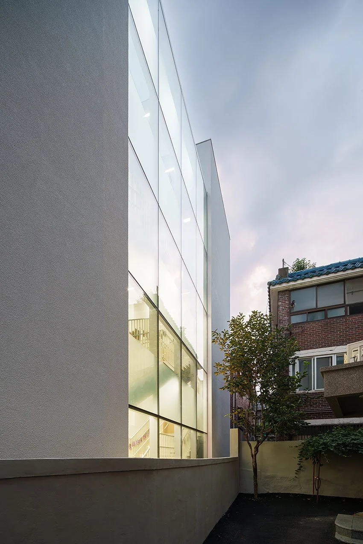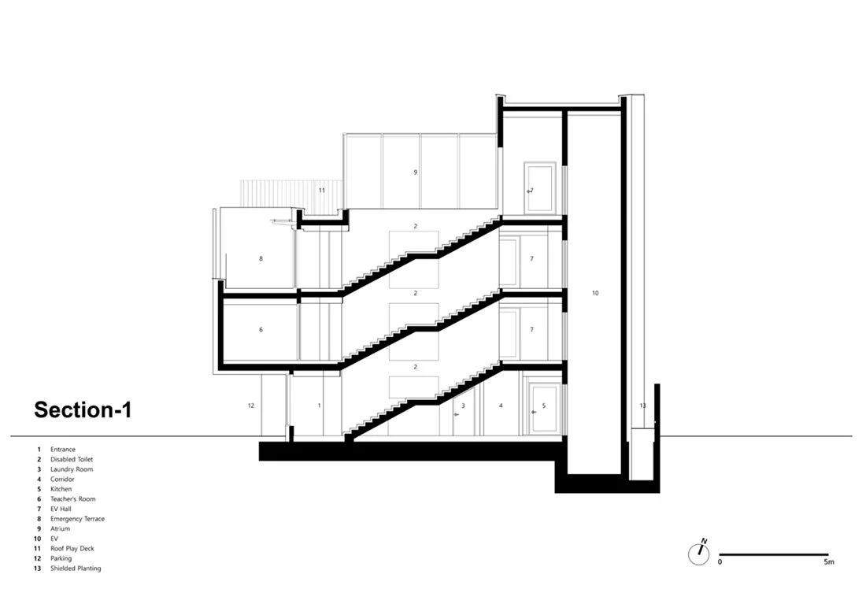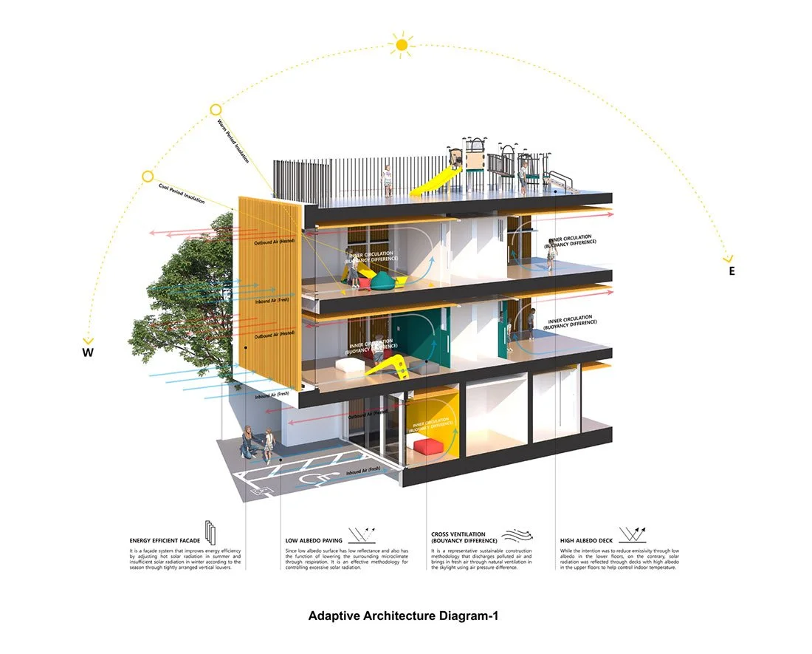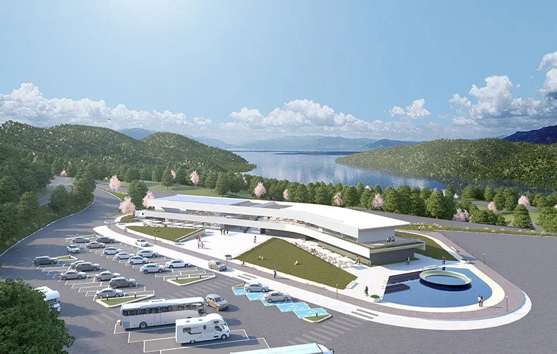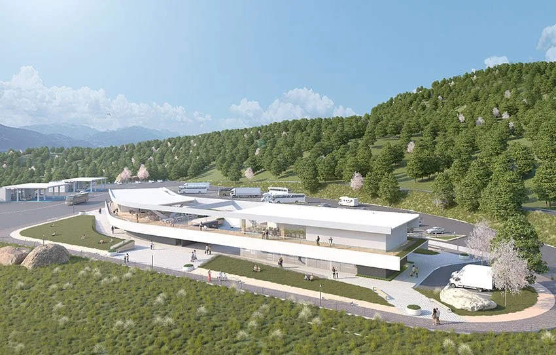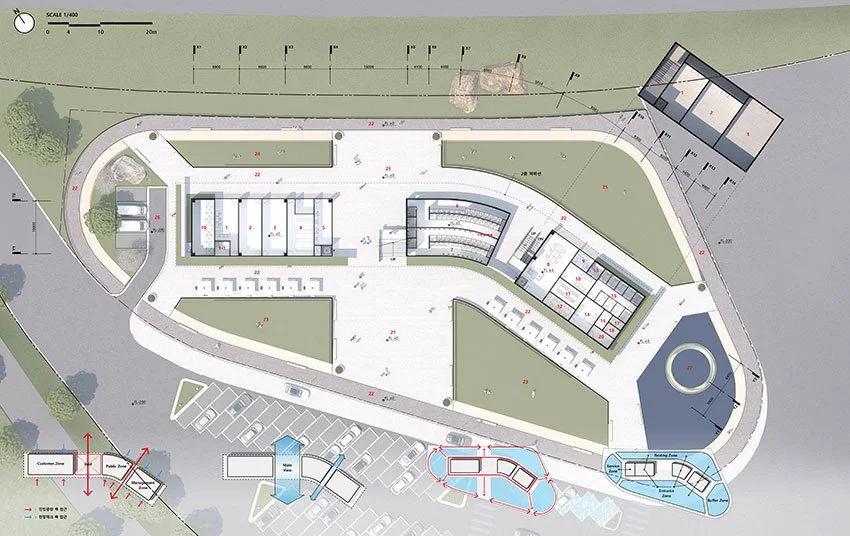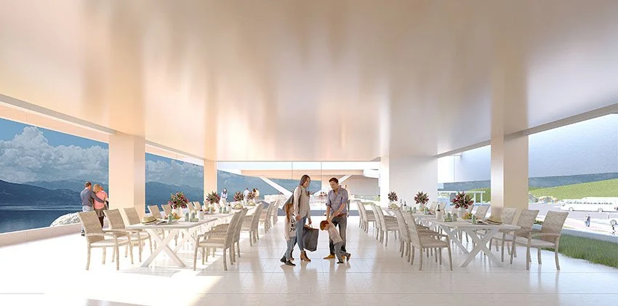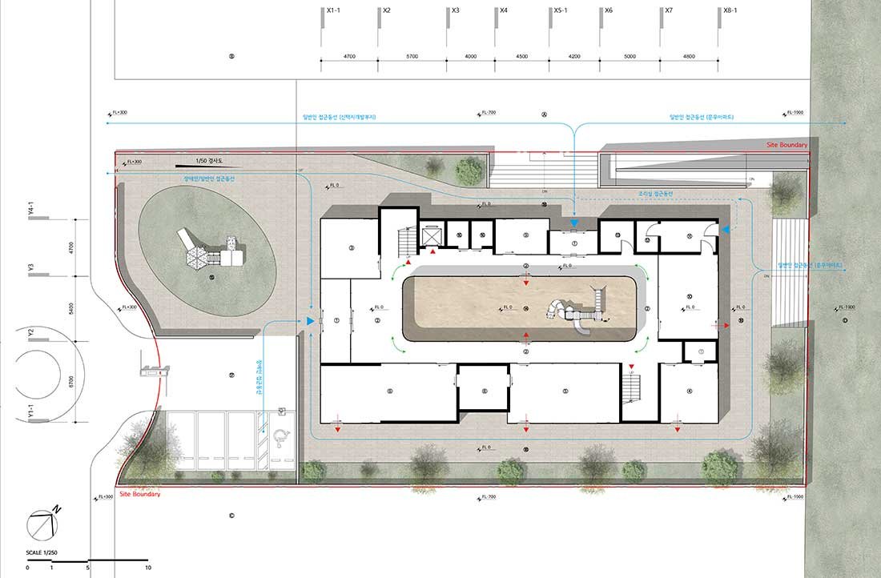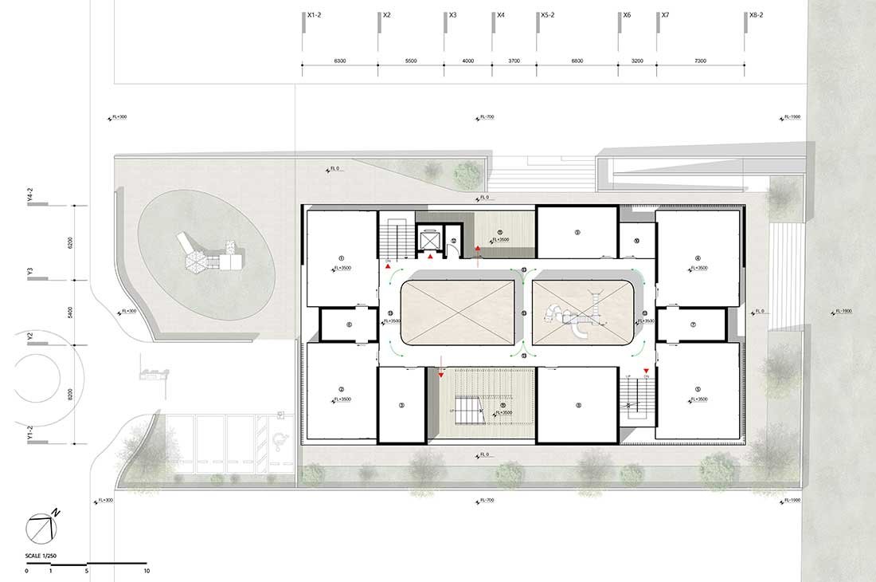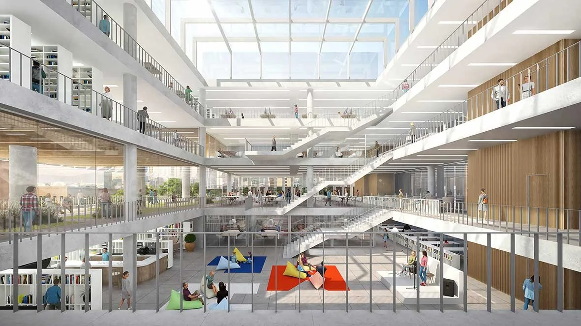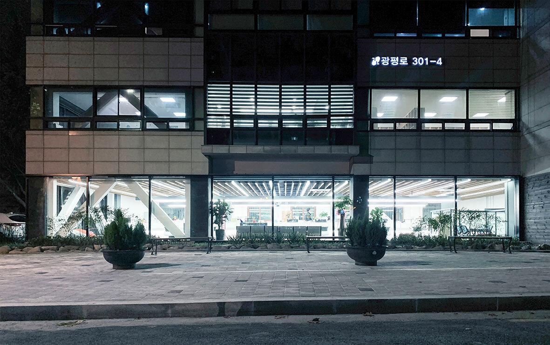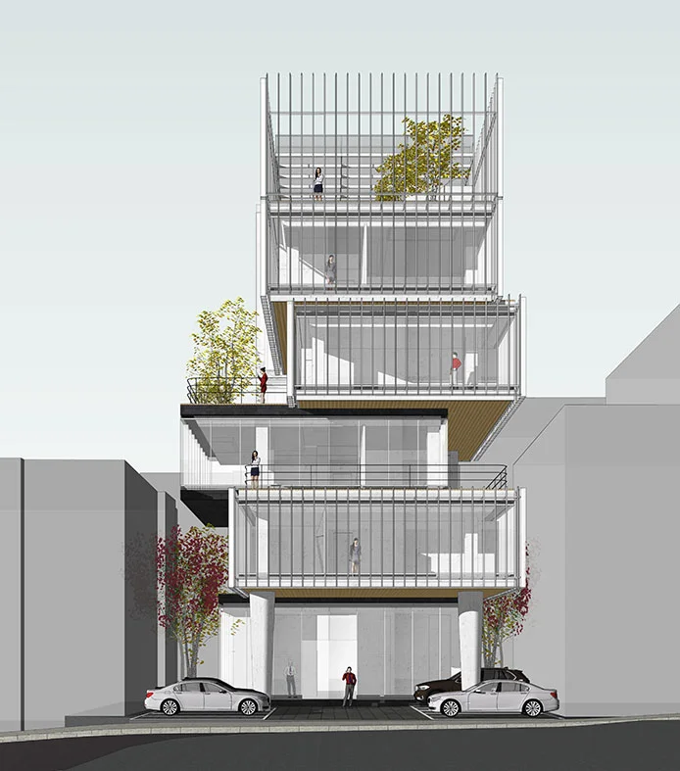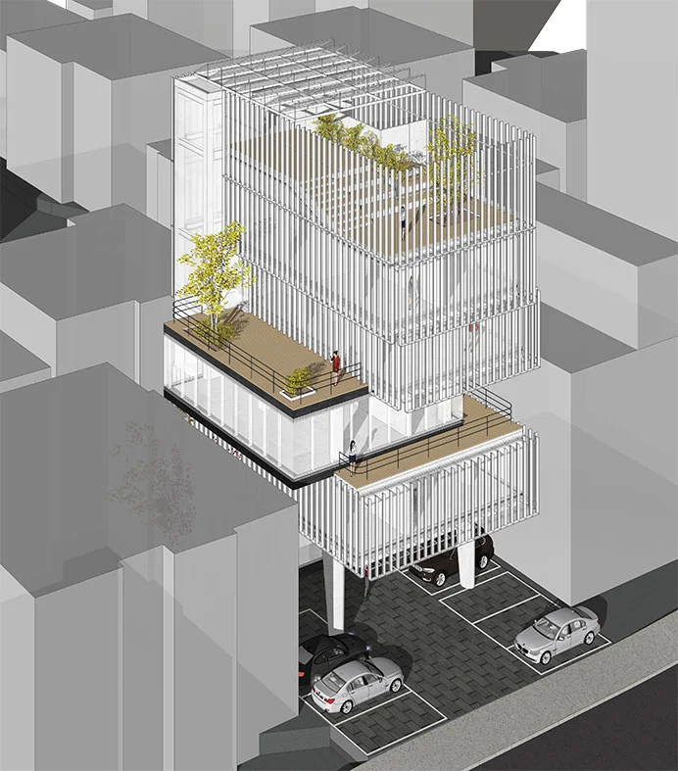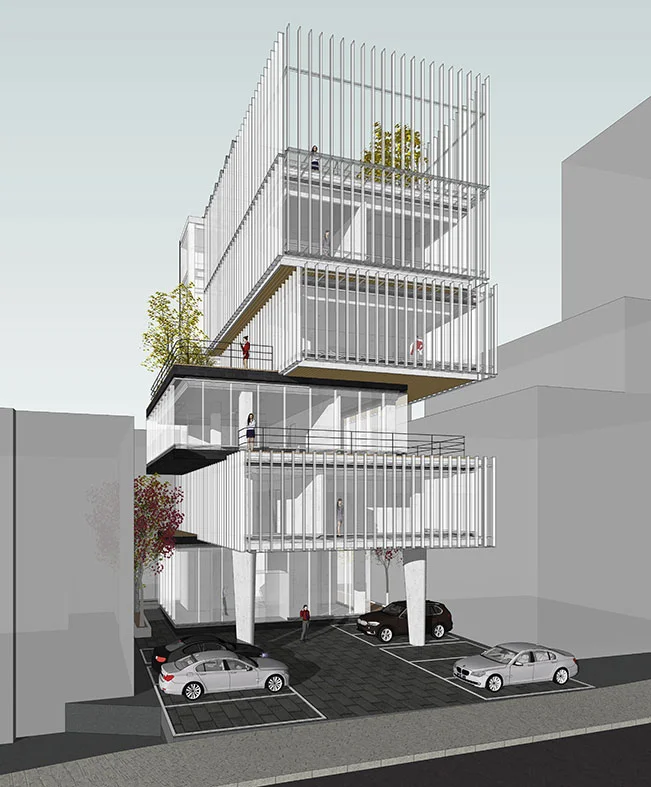하나금융그룹 충북 괴산 국공립 어린이집 설계공모
2nd PRIZE
Year : 2022
Use : Kindergarten
Location : 60-2, Daesa-ri, Goesan-eup, Goesan-gun, Chungcheongbuk-do, Republic of Korea
Gross Floor Area : 878.8m²
Height : 10.1m
Structure : RC
Material : AL Curtain Wall, Exposed Concrete, STO Insulation, Ceramic Panel
Our children are beings to be protected without any discrimination and are a mirror to see the future. In that sense, the national and public daycare center project hosted by Hana Financial Group, which has already created a home for children through Suchae's daycare center project, is more meaningful than any other project. This daycare center, which will be built in Goesan, Chungcheongbuk-do, is an important social asset that will meet the demand for daycare centers in existing apartment complexes and new housing districts, and has value beyond a simple daycare center. Its purpose is to realize a daycare center as a sound fence where safety, security, and play can coexist beyond the existing daycare center. In addition, this project reflects the identity of Hana Financial Group and has a strong character of differentiated space branding. In other words, the purpose is to create a space where a variety of interactive indoor and outdoor activities can occur while safety and security are basically guaranteed beyond the location conditions and physical context of the site. Therefore, based on Hana Financial Group's branding, efforts were made to realize a passive and sustainable architecture that combines innovative external space with warm internal space. In accordance with the goal of the HNSS design guidelines, we tried to solve the space around four keywords: Hybrid, Nature, Smart, and Storytelling. Specifically, hybrid play activities were made possible through the spatial composition of the extended outdoor living organically intertwined without distinction between indoor and outdoor floors. Through physical external spaces such as the playground courtyard, sand playground, and terrace playground, communion with nature was possible, and smart education was intended to be possible through the planting room and nursery room where ecological farm experiences are possible.
