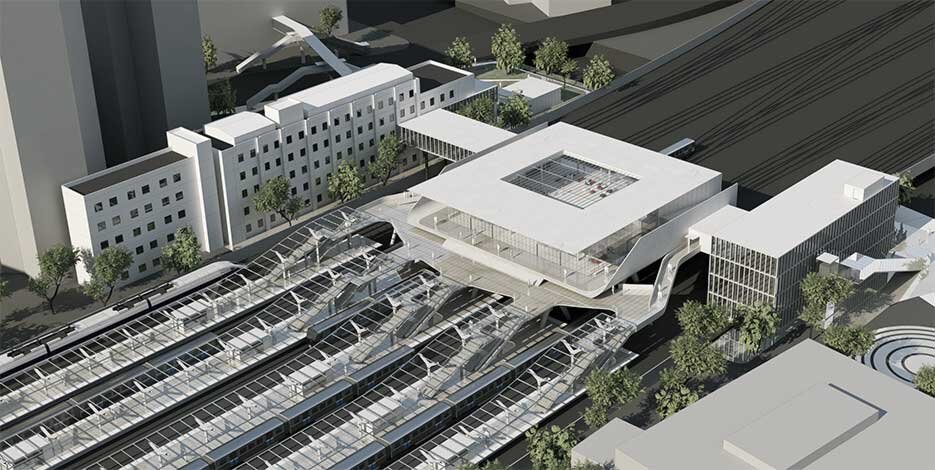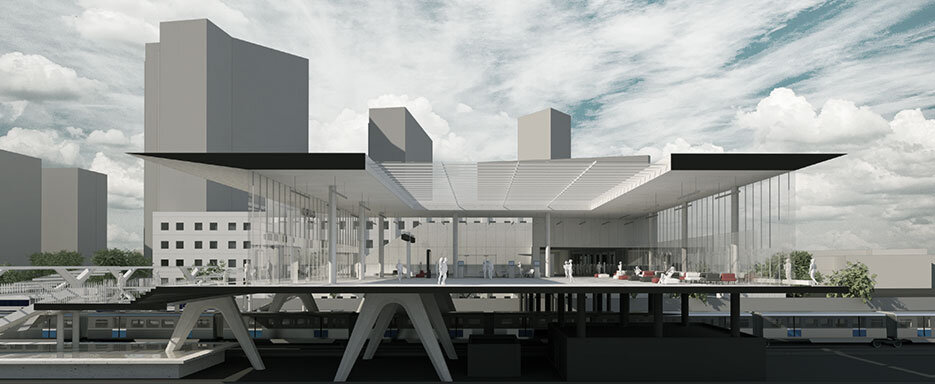Last week, the results of the Jeongdong Theater design contest were announced. Let's summarize some thoughts. Before the participation, I could not shake off my doubts about the legitimacy of the reconstruction of the existing Jeongdong Theater. There was the burden of pouring out limited resources as an atelier amid the shortage of manpower in the architectural field in Korea, so it was a priority to find the justification for participation. The discussion about the reconstruction of the Jeongdong Theater started with the desperate task of maintaining the theater in a rapidly changing environment, such as the lack of Korean traditional opera theaters, the need to accommodate various types of performances, and to meet the demand for audiences that will explode after Covid-19. The problem is that to accommodate these realistic issues, the existing Jeongdong Theater had many physically incomplete parts, such as the implementation of a variety of performances, the number of seats, and the aging of the stage equipment. At the level of renovation or reconstruction, it was difficult to guarantee the function of Jeongdong Theater as a production theater. Hundreds of reasons can be given for the preservation of the existing Jeongdong Theater in terms of architectural value and cultural symbolism. However, I was more sympathetic to the real motive that the thirst of a field of performing arts in Korea for a real stage should take precedence over the reasons for maintaining it, and I decided to participate. First of all, the sublation point was more important than the orientation point. The part I avoided the most was the notion that the urban context or materiality should be blindly preserved because. For instance, the notion that concrete and curtain walls are a symbol of modernity, so they will not be suitable for Jeongdong, and the notion that all old structures are worth preserving. Therefore, preservation of the red brick façade of the existing Jeongdong Theater and the succession of the courtyard were expected responses. In the meantime, I have experienced countless cases where the tradition was inherited by way of creative design languages, such as reprocessing the rear part of a building with only preserving the skin or contrasting materiality. Those ideas were shown in works: Peter Zumthor's Kolumba Museum, Ando Tadado's Bourse de Commerce, Foster+Partners' Museo Nacional del Prado, and HPP Architekten's Leipzig Congress Center. What they have in common is that the object itself had a superior value, and the selective respect and intentional disregard of the architect who designed it. On the other hand, it was difficult to find the justification for its irreplaceable preservation in the 26-year-old Jeongdong Theater (1995), not even the lost Wongaksa Theater (1908). Moreover, the existing Jeongdong Theater's yard, which was formed from the methodology of separating the space from the outside with a barrier, was distant from the methodology of modern public architecture that emphasizes openness and transparency. Selective preservation was much more important than emotional succession that had to be preserved because it was just old or because the memories of citizens were accumulated. On the basement of such notions, specifically, I tried not to deviate from the three tasks below. First, a new methodology for opening ground level in the high-density old city center will be presented. Second, present a prototype of the compressed Proscenium theater on a narrow site. Fourth, show Dignity as a national theater. As a result, although theater design was competitive, there seemed to be some disagreement during the evaluation in the methodology of opening ground level, respect of the context, and materiality. Rather than feeling regret for the subjective judgment, once again take responsibility for the incomplete design. There are a few rules in participation in the competition: It should be possible to archive and library for future work. It must be socially and culturally meaningful. It should be worth the architectural challenge. It should be fun to design. Recently, an experiment has been added. It is the possibility of the staff in a manpower shortage. It is not easy to keep the belief that works will prove the justification of a fair design competition with insufficient hands. the year is coming to an end. I am relieved that there were still many right choices amidst the choices and opportunities. As an extension, I am grateful that the Jeongdong Theater design was also an opportunity to demonstrate my work.
정동극장 설계공모. 몇 가지 생각을 정리해 본다. 참가 전, 기존 정동극장 재건축의 당위성에 대한 의심을 떨칠 수 없었다. 또한 건축계 인력난 속에서 아틀리에로서 제한된 리소스를 쏟아 부어야 한다는 부담도 컸다. 정동극장 재건축 논의는 전통 창극 공연장의 부족, 다양한 공연 형태 수용의 필요성, 코로나 이후 폭증될 관객 수요의 충족 등 급변하는 환경 속에서 극장의 존립이라는 필사적 과제에서 시작됐다. 현실적 이슈들을 수용하기에 기존 정동극장은 무대 연출의 다양성 구현, 객석규모, 무대장치 노후 등 물리적으로 미완의 부분들이 많았다. 개축 혹은 리모델링 수준으로는 제작극장으로서 정동극장의 기능을 담보하기 어려웠다. 기존 정동극장의 건축적 가치, 문화적 상징성 측면에서야 수백 가지 존치의 이유를 댈 수 있겠다. 하지만 공연장다운 공연장, 무대다운 무대에 대한 공연예술계의 생존에 대한 갈증이 존치 이유보다 우선해야 한다는 현실적 동기에 더 큰 공감을 했고, 참가의 이유가 됐다. 타 도심지와 달리 정동 일대는 문화재, 역사적 장소, 공공기관, 유서 깊은 학교, 미술관 등 문화 인프라가 곳곳에 산재되어 있는 지역으로 정동극장은 그 중심에 위치해 있다. 정동극장의 상징성은 널리 알려져 있으나 공간 자체의 정체성은 주변의 강한 모뉴먼트들에 의해 가려진 상태다. 정동극장은 덕수궁길, 정동길에 둘러쌓여 한 면만 도로에 개방되어있는 형상으로 고립도가 심화되어 있다. 더욱이 도로에 면한 파사드가 차벽으로 분리되어 다소 폐쇄적인 공간구성을 취함으로써 개방적인 면에서 취약점이 발견된다. 과거와 달리 시민에 대한 개방성이 강조되는 시점에서 이러한 폐쇄적인 공간구조는 시민에게 열린 극장이라는 정동극장 본연의 색체를 약화시키는 근본적인 원인으로 판단된다. 이에 따라 기존 정동극장의 물리적인 한계를 직시하고 새롭게 열려있는 극장으로서 대안을 제시하고자 했다. 주변 컨텍스트들과의 강한교감을 바탕으로 시민들과의 물리적 간격을 줄이는 것이 본 설계안의 시작점이 되었다. 우선 지향점보다 지양점이 중요했다. 가장 지양했던 부분은 ‘정동’이므로 도시적 컨텍스트 혹은 물성을 맹목적으로 보존해야 한다는 관념이었다. 가령 콘크리트와 커튼월은 모던의 상징이므로 정동에 어울리지 않을 것이라는 관념, 오래된 구조물은 모두 보존의 가치가 있다는 관념 등이다. 따라서 기존 정동극장의 파사드 보존, 안마당의 계승 등은 쉽사리 예상되는 대응이었다. 그동안 기존의 컨텍스트들을 모범적으로 계승했던 사례들을 수없이 직접 보고 만져 봤었다. Peter Zumthor의 Kolumba Museum, Ando Tadado의 Bourse de Commerce, Foster+Partners의 Museo Nacional del Prado, HPP Architekten의 Leipzig Congress Center 등이 그러했다. 이들의 공통점은 존치의 대상이 이미 태생적으로 월등한 가치가 있었고, 이를 손댄 건축가의 선택적 존중과 의도적 무시가 병행되었다는 점이다. 이에 비해 이미 소실된 원각사(1908)도 아닌 이제 갖 26돌 된 기존 정동극장(1995)에서 대체 불가능한 존치의 당위성을 찾기는 어려웠다. 더욱이 차벽으로 외부와 경계 지어 공간을 분리하는 방법론에 기반한 기존 정동극장의 안마당은 개방과 투명성을 강조하는 현대 공공건축의 방법론과도 상당한 괴리가 있었다. 그저 오래됐으니, 혹은 추억이 있으니 보존해야 한다는 맹목적 존치보다 선택적 존치가 주요했다. 이러한 베이스먼트 위에서 구체적으로 아래 세 가지 TASK에서 벗어나지 않으려 노력했다. 첫째, 고밀도 구도심에서 저층부 개방의 새로운 방법론을 제시할 것. 둘째, 협소대지에서 압축된 Proscenium 극장의 Prototype을 제시할 것. 셋째, 국립극장으로서 Dignity를 보여줄 것. 결과적으로 보면, 공연장 설계만큼은 경쟁력이 있었으나, 저층부 개방의 방법론, 컨텍스트와 물성의 존중에 있어서 심사 시 다소 이견이 있었던 것 같다. 주관적인 판단에 대한 아쉬움보다 다시 한번 미완의 설계안에 책임을 지우게 된다. 현상설계 참가 시 몇 가지 원칙이 있다. 차기 작업을 위한 아카이빙과 라이브러리화가 가능할 것. 사회적 문화적으로 의미가 있을 것. 건축적인 도전이 될것. 즐겁게 디자인할 수 있을 것. 최근에는 한가지 실험이 더해졌다. 인력난 속에서 스탭의 가능성이다. 부족한 일손으로 공정한 설계공모의 당위성을 작품으로 증명하겠다는 신념을 유지하는 것이 쉽지 않다. 한해가 끝나간다. 선택과 기회 속에서 그래도 올바른 선택이 있었음에 안도한다. 연장선 상에서 정동극장 설계 역시 내 작업을 실증할 수 있는 기회가 될 수 있었음에 감사한다.































